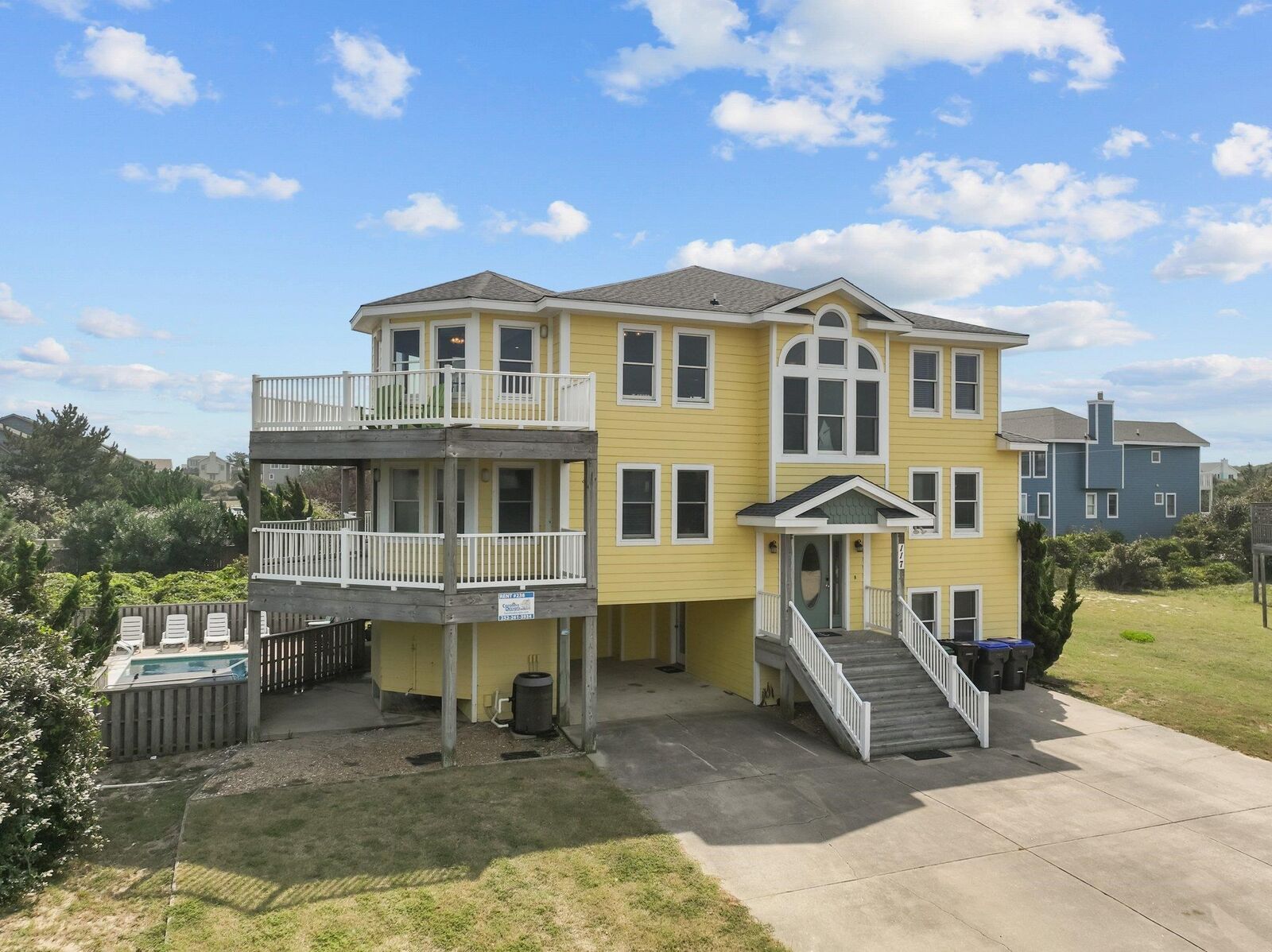
117 Sea Tern Drive Duck, NC 27949
127001
$8,127(2024)
0.34 acres
Single-Family Home
Baci Del Sole
2002
Contemporary, Reverse Floor Plan
Ocean
Dare County
Listed By
T.k. Warden, Re/Max Coastal Associates Outer Banks
OUTER BANKS ASSOCIATION OF REALTORS
Last checked Dec 20 2025 at 7:10 AM GMT+0000
- Dryer Connection
- Ice Maker Connection
- Washer Connection
- Cathedral Ceiling(s)
- Gas Fireplace
- Wet Bar
- Pantry
- Ensuite
- Sea Tern
- Level
- Foundation: Piling
- Heat Pump
- Zoned
- Outdoor
- In Ground
- Concrete
- Private Pool
- Carpet
- Ceramic Tile
- Luxury Vinyl Plank
- Composite Siding
- Roof: Asphalt/Fiber Shingle
- Sewer: Private Septic
- Carport
- Paved
- Under
- 4,122 sqft



